Denmark’s largest residential building, the 8 House (8 tallet), was built in Copenhagens district Ørestad between the airport and the city center several years ago. For the architect Bjarke Ingels it was the third project in this district after the VM Houses and Mountain Dwellings. There are 476 apartments on the upper floors, offices on the lower floors and there is also a kindergarten, shops and a large common room with a roof terrace.
The name 8 House is derived from the 8-shaped design. This created two courtyards, which were designed differently with green areas. One of the many special features is the lowered building height on the south side, which frees the view of the adjacent nature reserve and at the same time brings sun to the courtyard and the apartments.
Residents can access their homes in different ways: for example, via outside stairs or ramps that encircle the entire building complex, making it possible to cycle to the 10th floor. All this, according to Bjarke Ingels, should promote the sense of community and interaction between neighbors.
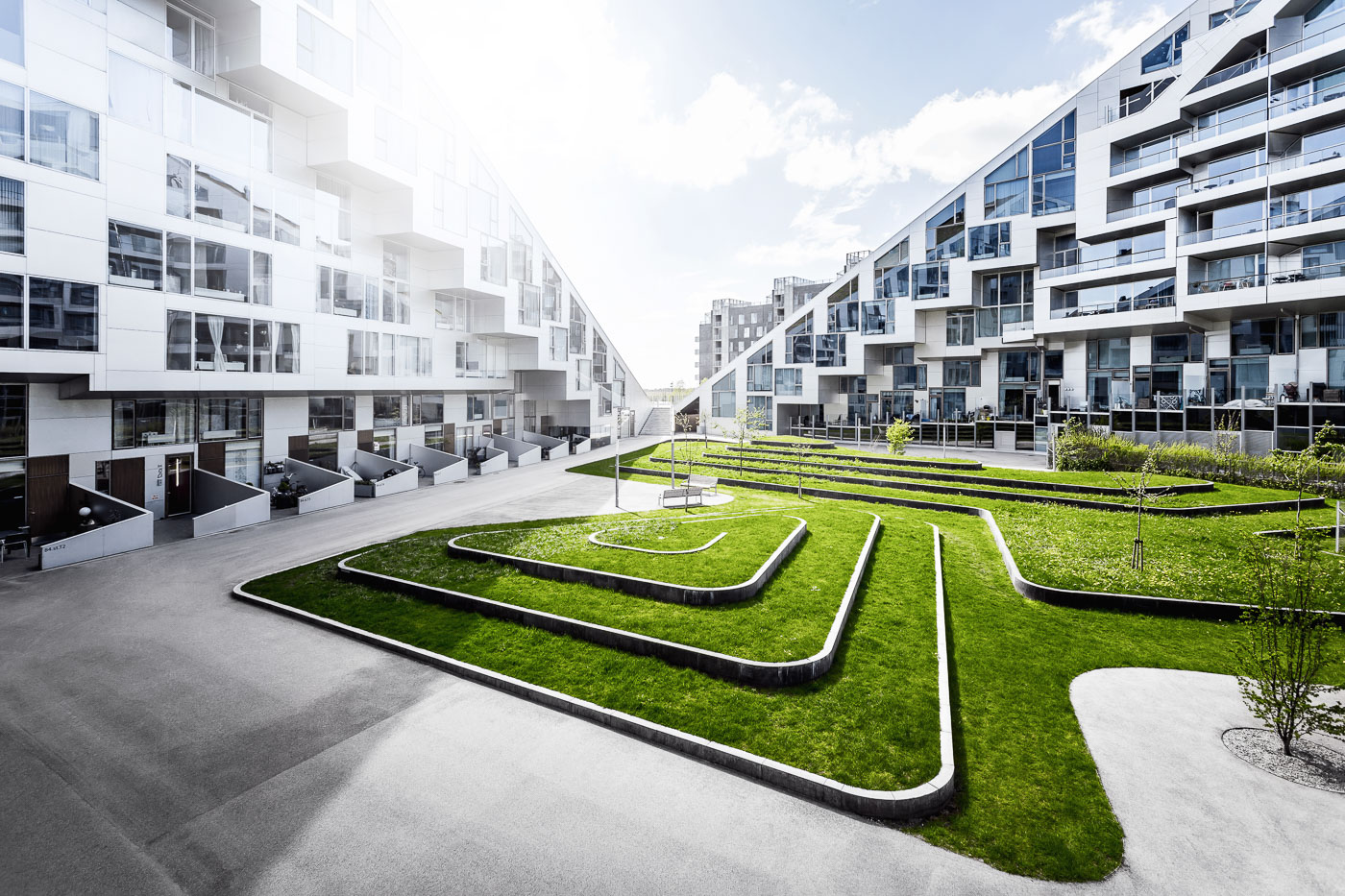
Architect: BIG – Bjarke Ingels Group
Used equipment:
Canon EOS 6D, Canon EF 17-40 mm f/4, Adobe Photoshop
Do you like the photos? Share them or follow me on Instagram:
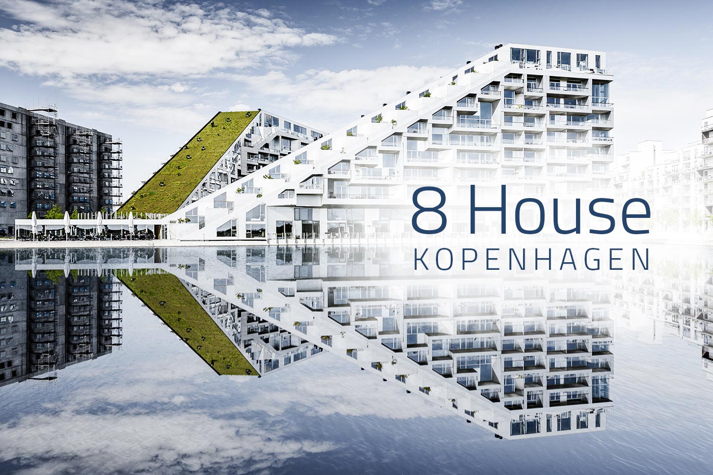
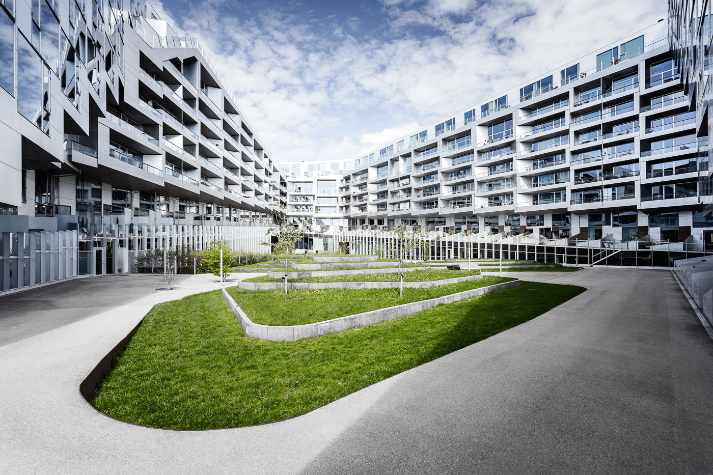
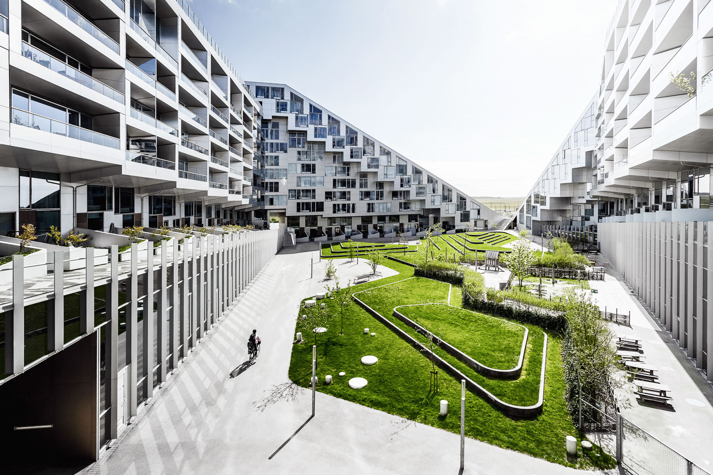
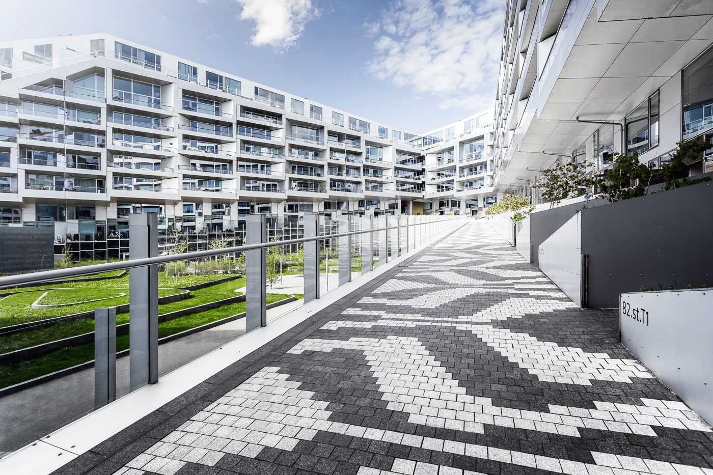

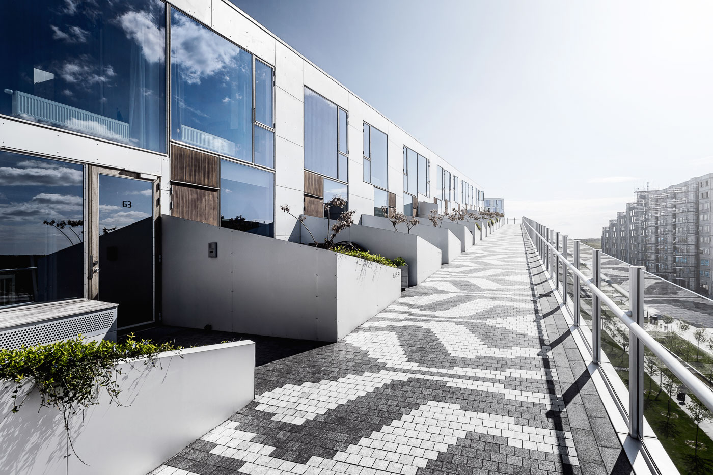
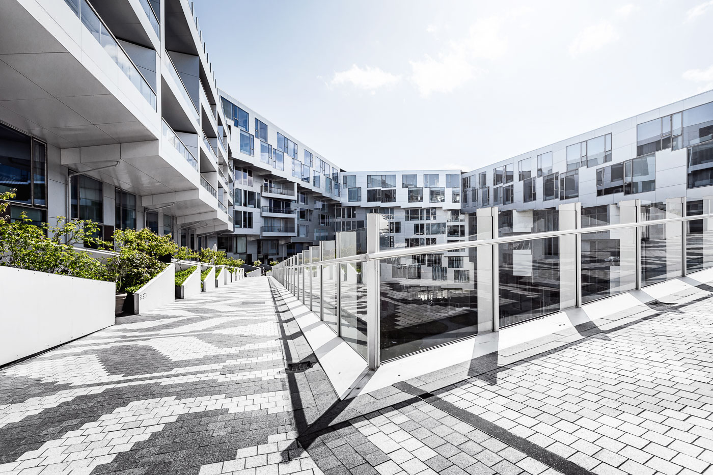
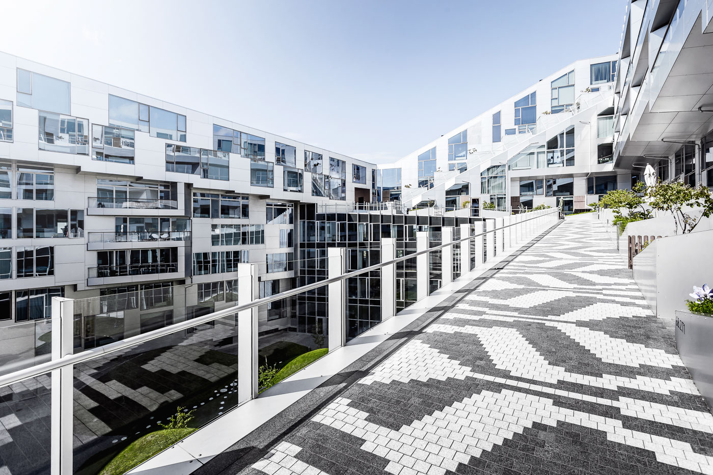
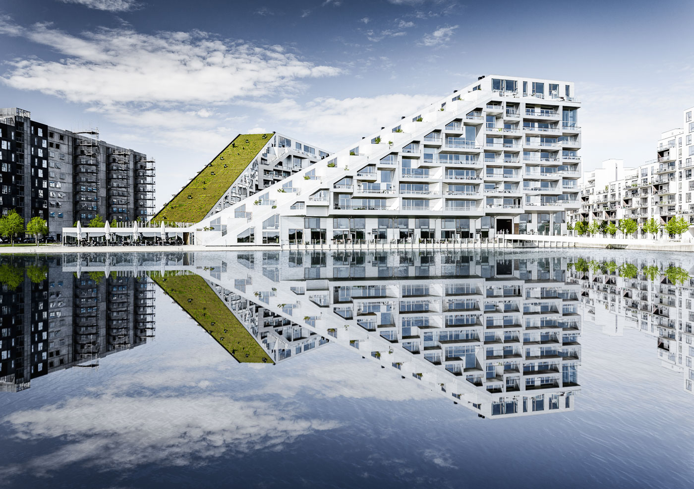
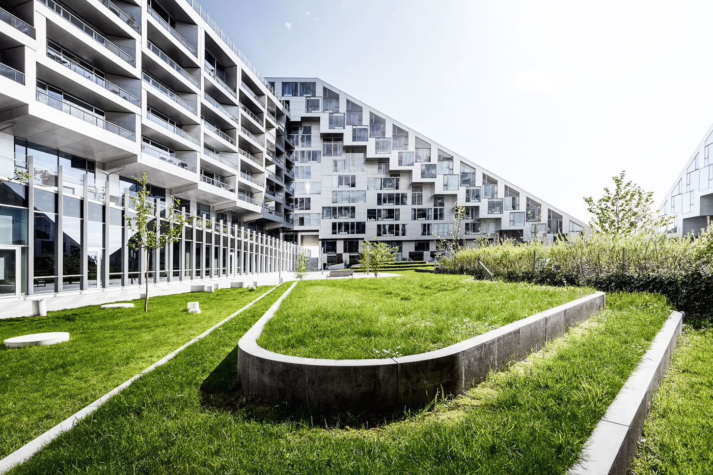
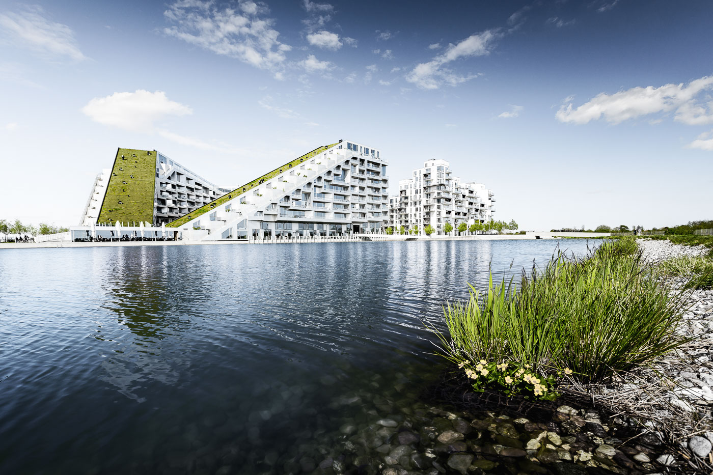





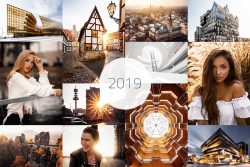



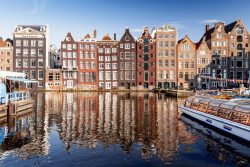
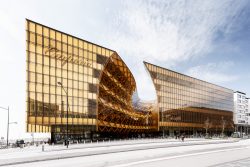
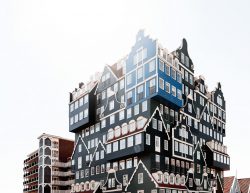
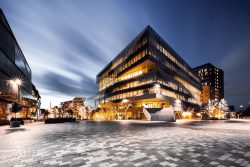


Pingback: 8 House, Kopenhagen | Sebastian Grote | Design & Fotografie – Freier Grafiker und Fotograf aus Hannover